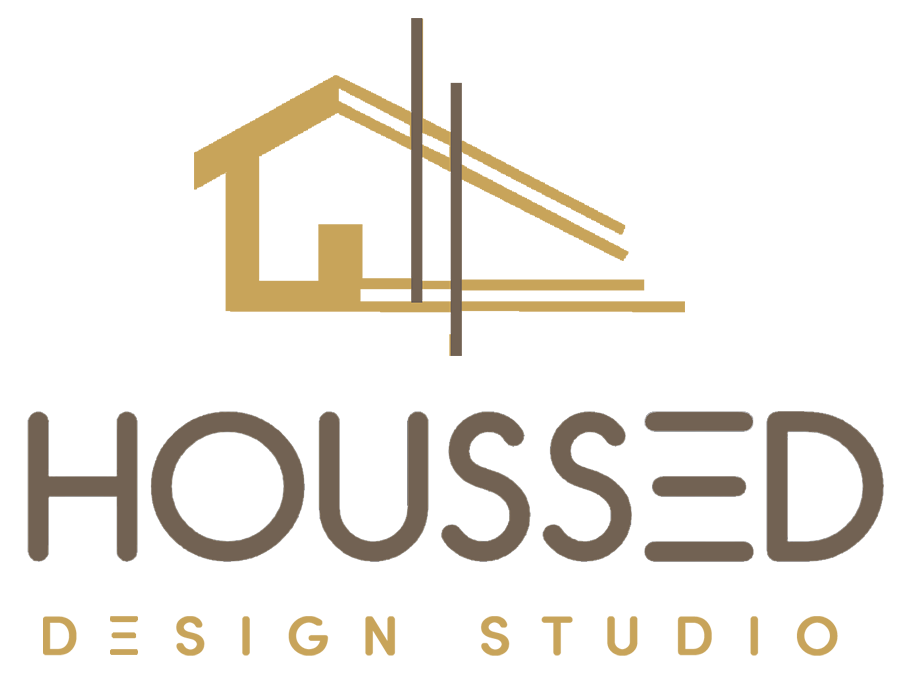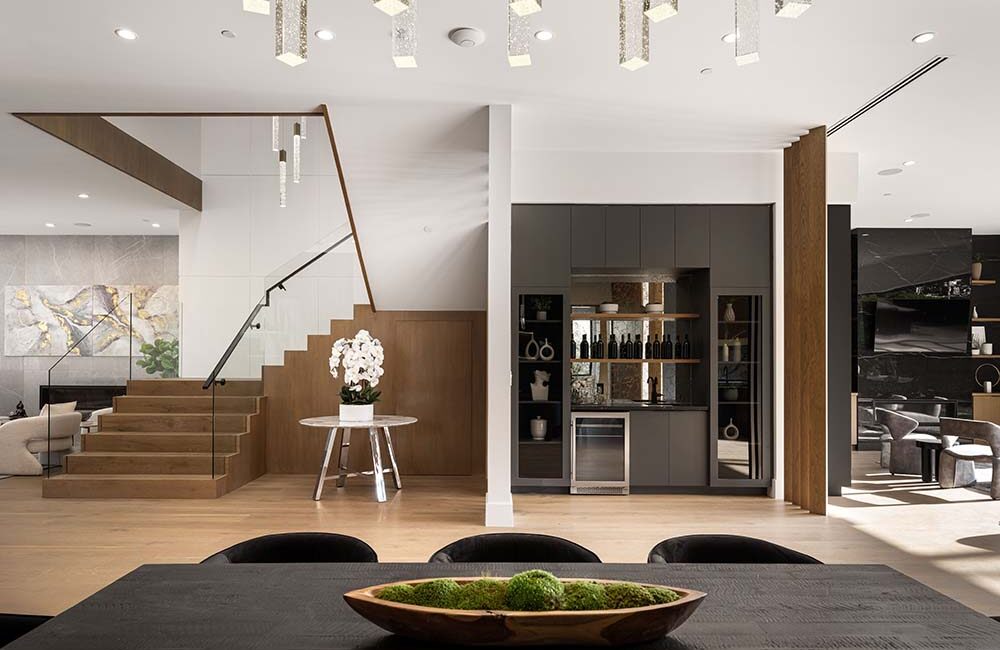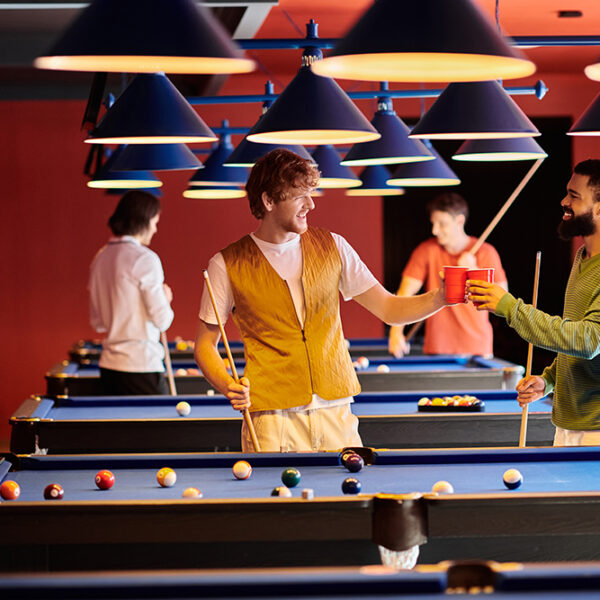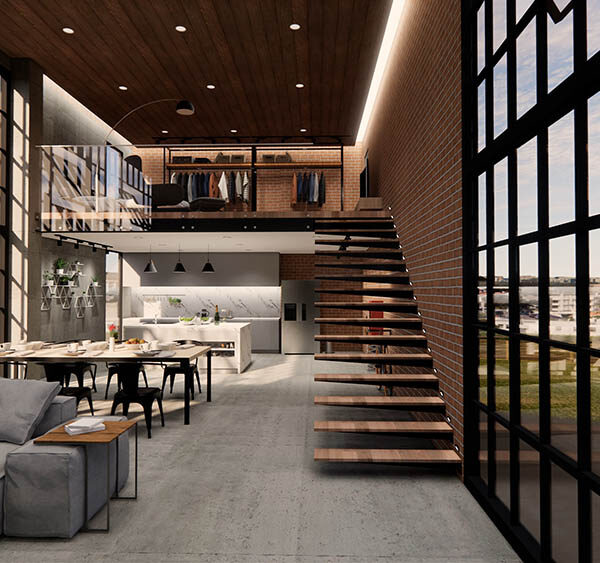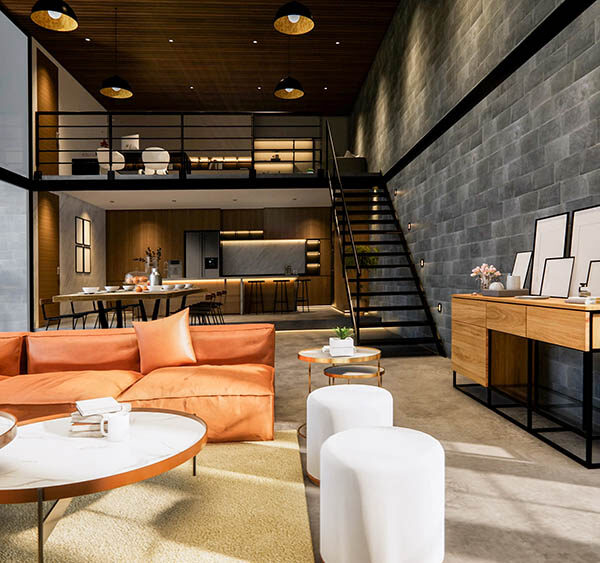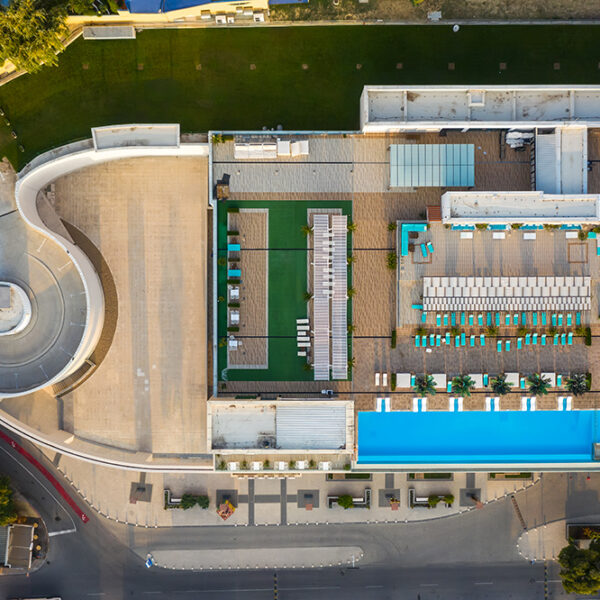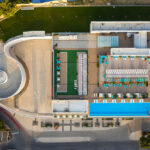Types
Residential Design
Location
Narsingi, Hyderbad
Built up Area
1800sqft
Project Year
2022
In this residential project. There are 4 family members including father, mother and 2 children. this design will priortize spatial organization, provide efficient storage systems, simplify the shape of furniture and rooms, present a minimalist and modren impression, with contemporary style of interiors with tropical elements.
Family living along with living room and the pooja spaces are integrated into one unit to emphasis on their clear open personality and avant grand character. However, this wide space is designed to have varied textures and woodworks with PU finish that define more functional, unique. The living area’s major design element is the tv wall’s wooden cladding along with its rack piece of furniture, that defines the space by being in line.
While the American walnut wood, calcutta luxe marble, and PU finishes becomes the leaders of the colors and texture pallet, the lounge seating in bright cream tan gives the argument to this pallet.
